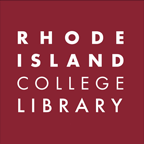Preview

Description
First Baptist Church was founded by Roger Williams in 1638. The building that stands today on North Main Street was built between 1774 and 1775. This building shows Providence’s increasing wealth and power during this time period. John and Joseph Brown were responsible for the design of the church. It is an 80-ft. square building that blends two traditions together: the New England meeting house, and the Anglican parish church. The steeple derives from James Gibb’s 1728 Book of Architecture, Plate 30, an alternative design for St. Martin-in-the-Fields of 1726 in Trafalgar Square, London.
Rights
This object from the Chester E. Smolski photographic slides and publications, housed by the Rhode Island College Special Collections, and any of its digital surrogates are the intellectual property of Rhode Island College. This digital object is protected by copyright and/or related rights. The digital material presented here is licensed with a Creative Commons Attribution-NonCommercial-ShareAlike 4.0 International License. This content can be used, shared, or adapted for educational and scholarly purposes. For permissions to use this item please contact digitalcommons@ric.edu. All uses must include appropriate attribution.
Creator 2 Dates
1733-1785
Creator 2 Role
architect
Creator 3 Dates
1716-1777
Creator 3 Role
master carpenter
Creator 4 Role
carpenter
Recommended Citation
Chester E. Smolski photographic slides and publications, MSS-0041, Special Collections, James P. Adams Library, Rhode Island College.
Recommended Citation
Chester E. Smolski photographic slides and publications, MSS-0041, Special Collections, James P. Adams Library, Rhode Island College.
Keywords
First Baptist Church; Joseph Brown; James Gibbs; St. Martins-in-the-Fields; Colonial architecture


Notes
Woodward, PPS/AlAri Guide to Providence Architecture (Providence, 2003), 23-25.
http://en.wikipedia.org/wiki/First_Baptist_Church_in_America