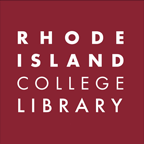Preview

Date
3-1-1980
Description
The Old State House was originally the Providence Colony House. It was one of five state houses in Rhode Island, between which the governor and legislature were meant to rotate. After the construction of the present state house, the Providence Colony House served as a courthouse until 1975. It was later repurposed as state office. Today the Old State House, as it is known, continues today to house the Rhode Island Historical Preservation and Heritage Commission. The design of the Providence Colony House was originally a simplified variant of Richard Munday's design for the Newport Colony House (1739). In the mid-nineteenth century, the entrance tower, seen here, was constructed by architect Thomas Tefft, a vocal advocate of colonial architecture and preservation. Shortly after, around 1860, the size of the building was doubled by architect James Bucklin, extending east toward Benefit Street. Bucklin's addition maintained the original colonial style of the building.
Creator 1 Role
Photographer
Creator 2 Role
Architect
Creator 3 Role
Architect
Building Type
Government Building
Building Style
Colonial, Neo-colonial
Country Name
United States
Region Name
Rhode Island
City Name
Providence
Street Address
155 North Main Street
Recommended Citation
Thomson, Debra; Tefft, Thomas; and Bucklin, James, "Old State House" (1980). Images of Rhode Island Architecture from Special Collections. 2.
https://digitalcommons.ric.edu/ri_architecture/2
Keywords
colonial; neo-colonial; rhode island; government buildings; historic; united states history; providence; colony house; thomas teft; james bucklin;


Notes
This work is licensed under a Creative Commons Attribution 4.0 License ( https://creativecommons.org/licenses/by/4.0/ ). For more information contact Digital Initiatives at James P. Adams Library, (401) 456-8380, Rhode Island College, 600 Mount Pleasant Ave., Providence, RI, 02903, digitalcommons@ric.edu.