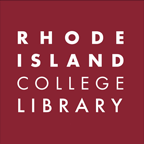Preview

Date
January 1989
Description
A 12-story, brick and stone sheathed, steel frame office building. Finished with a melange Renaissance and late Georgian Revival detailing. Corinthian column entrance, bas-relief figures of an Indian and a Puritan, carved by Daniel Chester French, recline on their elbows. First skyscraper in Providence to use the classical base-shaft-capital organization for tall buildings. Refurbished in 1981, additions and renovations were made in 1920, 1928, and in 1964. Greater Providence Trust Company acquired the building in 1982 for use of its banking headquarters and undertook careful restoration of this historic structure.
Rights
This object from the Chester E. Smolski photographic slides and publications, housed by the Rhode Island College Special Collections, and any of its digital surrogates are the intellectual property of Rhode Island College. This digital object is protected by copyright and/or related rights. The digital material presented here is licensed with a Creative Commons Attribution-NonCommercial-ShareAlike 4.0 International License. This content can be used, shared, or adapted for educational and scholarly purposes. For permissions to use this item please contact digitalcommons@ric.edu. All uses must include appropriate attribution.
Creator 1 Role
photographer
Creator 2 Role
Architectural firm
Recommended Citation
Chester E. Smolski photographic slides and publications, MSS-0041, Special Collections, James P. Adams Library, Rhode Island College.
Recommended Citation
Chester E. Smolski photographic slides and publications, MSS-0041, Special Collections, James P. Adams Library, Rhode Island College.
Keywords
skyscrapers, banks, historic buildings, financial district, downtown


Notes
Bibliography: Woodward, William McKenzie. PPS/AlAri Guide to Providence Architecture. Providence Preservation Society, 2003. pp. 88, 171. Jordy, William H. Buildings of Rhode Island. Oxford, 2004, pp. 51.